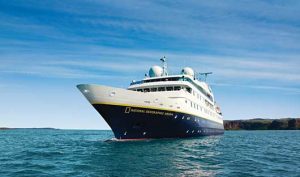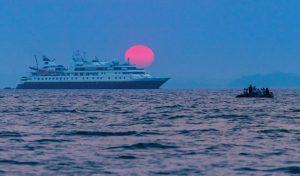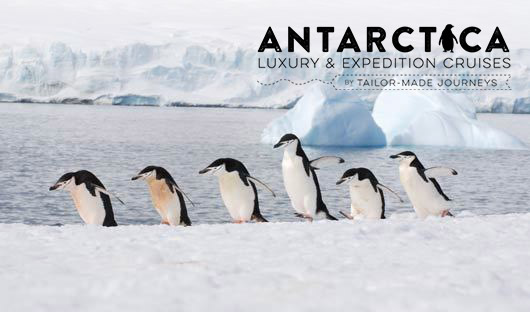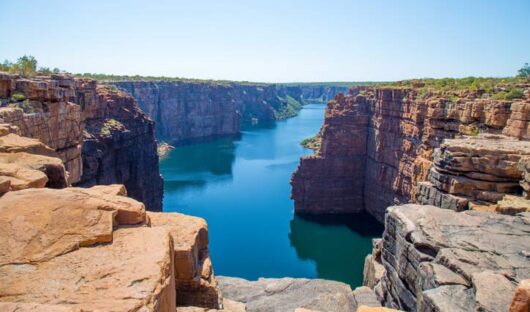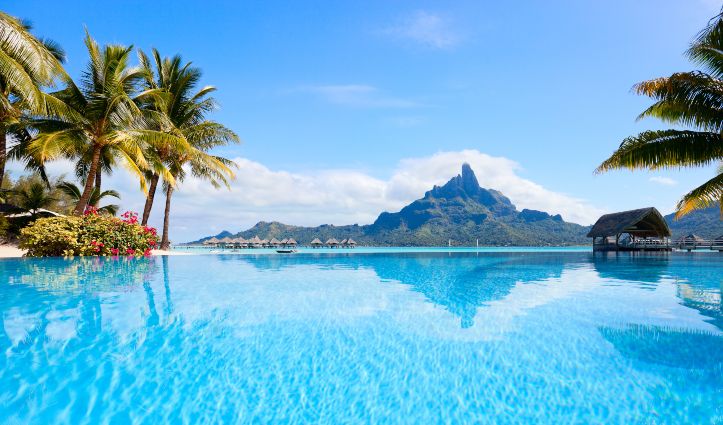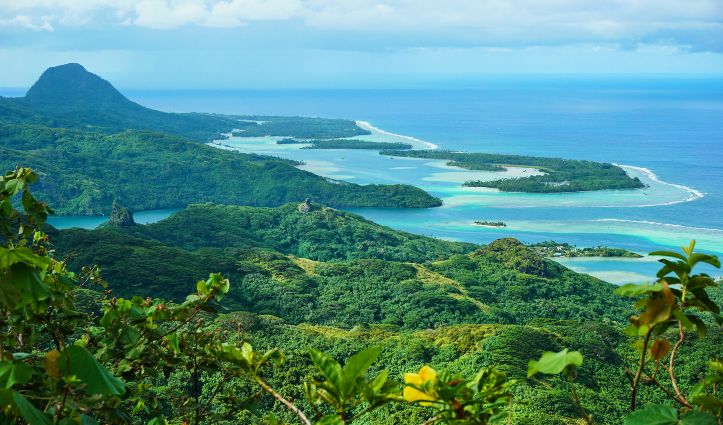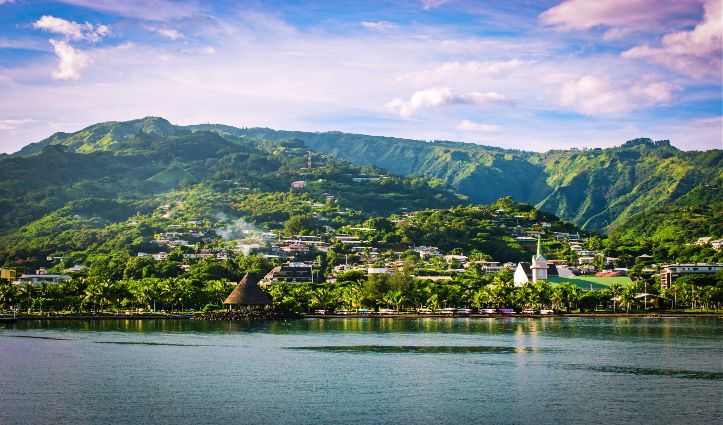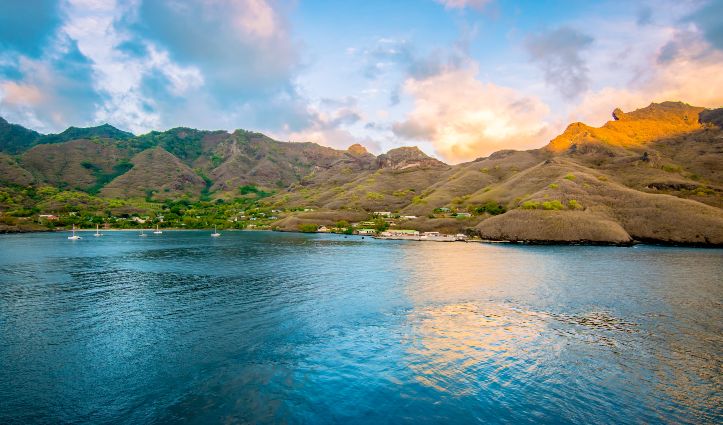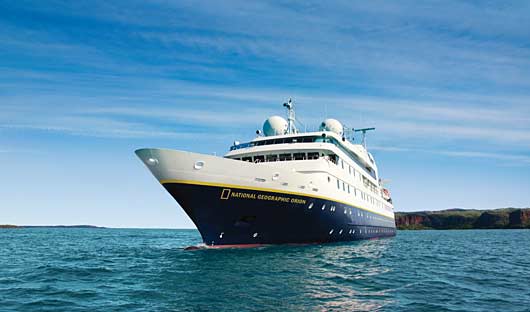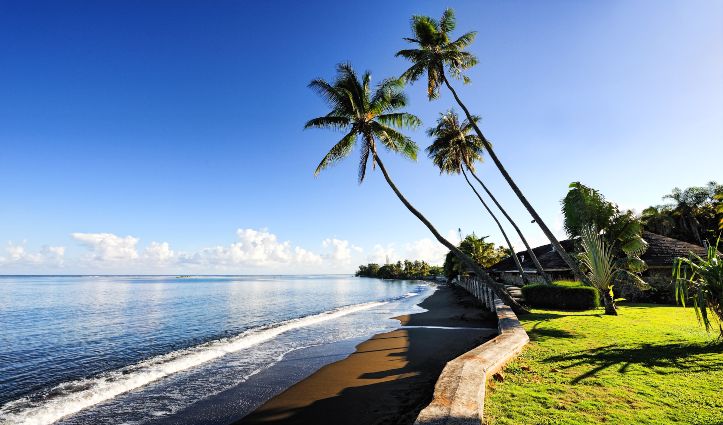
National Geographic Orion
LUXURY (102 GUESTS)STYLE: LUXURY
SIZE: 102 GUESTS
BUILT: 2003
The National Geographic Orion is a modern, elegant ship with an intimate ambiance. The window-lined main lounge and library offer spectacular views while the expedition community are gathered each evening for cocktails and a recap of the day’s activities. High atop the vessel, the cosy observation lounge is ideal for taking in the 270º views, or you might choose to enjoy the outdoor bar (with ambient heaters depending on the client) on the same deck. The 53 cabins accommodate 102 guests and all are exterior, with most featuring picture windows that connect you with the unique landscapes that National Geographic Orion glides through.
Built in Germany in 2003 and engineered for maximum safety and comfort, Orion is ice-strengthened and has the latest technology, including large retractable stabilisers, sonar and radar. Its fleet of 14 Zodiacs ensures quick disembarkation and offers the ideal transport for up-close exploration.
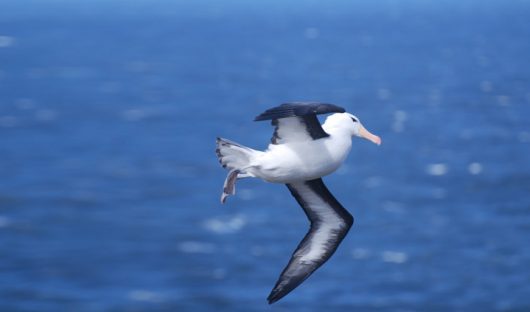
CRUISE ITINERARIES DATES AND PRICES BY REGION
You will be taken to the National Geographic Orion on our dedicated Antarctic site
ANTARCTIC CRUISE ITINERARIES, Dates & Prices

*Please note you will be taken to our dedicated Antarctica Travel Centre web site
ASIA – PACIFIC CRUISE ITINERARIES, DATES & PRICES
Prices are in AUD$ per person twin share (triple in triple cabins)
To view the detailed cruise itinerary please click on the Cruise Itinerary name.
2025
MEDITERRANEAN CRUISE ITINERARIES, DATES & PRICES
Prices are in AUD$ per person twin share (triple in triple cabins)
To view the detailed cruise itinerary please click on the Cruise Itinerary name.
2025
2026
SOUTH & CENTRAL AMERICA CRUISE ITINERARIES, DATES & PRICES
Prices are in AUD$ per person twin share (triple in triple cabins)
To view the detailed cruise itinerary please click on the Cruise Itinerary name.
2025
2027
CABINS
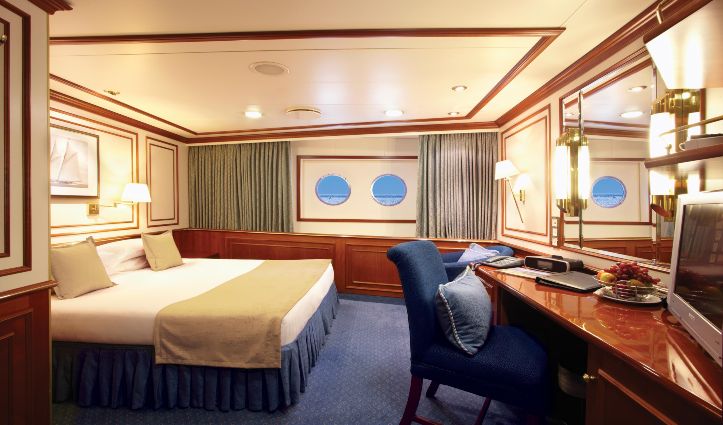
Cat 1S rooms #301, 322, 323 are located on the Main Deck. These solo cabins feature a window or two portholes, a queen-size bed, except for #301 which has a double bed, writing desk and chair, climate controls, reading lamps, and a TV. Marble bathrooms are generously sized and include a roomy shower stall with a glass door. Dinner is served in the dining room, located on this deck.

Cat 1 rooms #316, 318-321 are located on the Main Deck. Cabins feature a luminous oval window and configurable beds: two single beds, two beds converted to a queen-size bed, or a queen size bed. An armchair, reading lamps, a flat screen TV, and climate controls complete the amenities. Marble bathrooms are generously sized and include a spacious shower stall with a glass door. Dinner is served in the dining room, located on this deck.
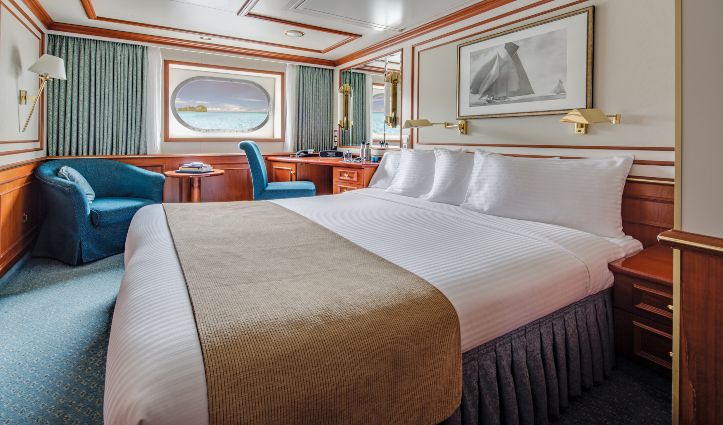
Cat 2 room #302-312, 314, 315, 317 are located on the Main Deck. Cabins feature a luminous oval window and configurable beds: two single beds, two beds converted to a queen-size bed, or a queen size bed. An armchair, reading lamps, a flat screen TV, and climate controls complete the amenities. Marble bathrooms are generously sized, and include a spacious shower stall with a glass door. Dinner is served in the dining room, located on this deck.
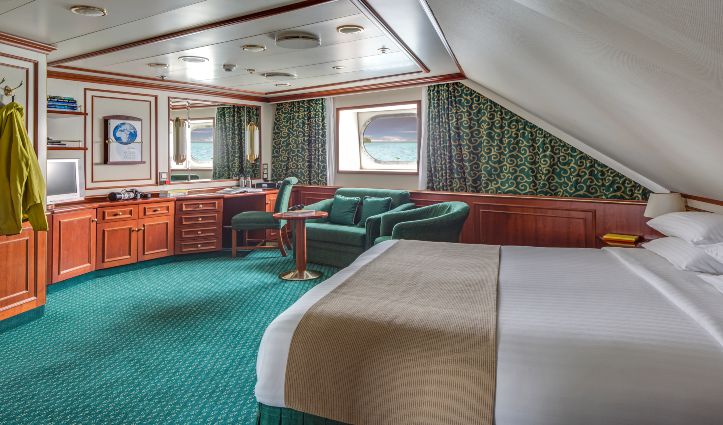
Cat 3 Suite with Window rooms #401-412, 414-419 are located on the Upper Deck. These suites feature a sitting area with a large window, a sofa–except slightly smaller #401 & #402–an armchair or two, writing/laptop desk, reading lamps, flat screen TV, & climate controls. Beds are configurable. Marble bathrooms include a spacious shower stall with a glass door. The main lounge is the social heart of the ship, on this deck, along with the outdoor café where breakfast & lunch are served.
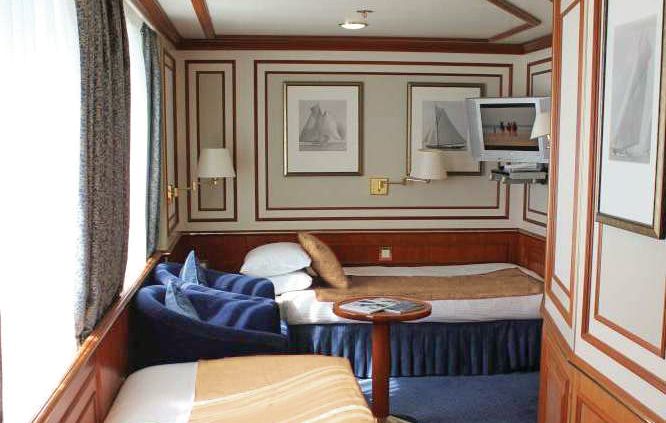
Cat 3 Solo Suite with Window room #512 is located on the Bridge Deck. This solo suite features two beds and two large windows, plus two armchairs and small table, reading lamps, a flat screen TV, and climate controls. The marble bathroom is generously sized and includes a spacious shower stall with a glass door.
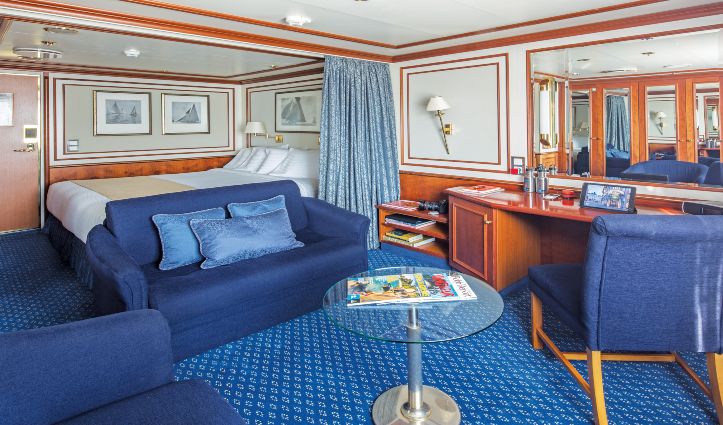
Cat 4 Deluxe Suites with Windows room #511, 515 are located on the Bridge Deck. These two suites feature separate sleeping and sitting areas, with a chair and armchair and a two-cushion sofa facing an expansive window. Beds are configurable. Ample storage, reading lamps, a flat screen TV, and climate controls complete the amenities. Marble bathrooms are generously sized and include a spacious shower stall with a glass door.
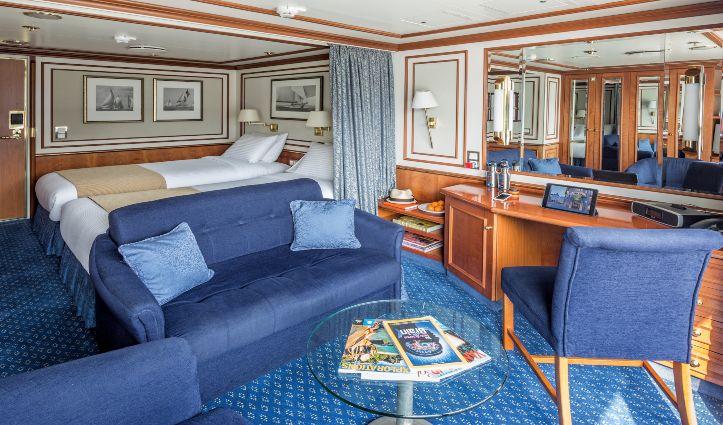
Cat 5 Suite with French Balcony rooms #501, 503-506, 508 are located on the Bridge Deck. These spacious suites feature open living areas and sliding glass doors opening to a shared French balcony. Beds are configurable. A sitting area with arm chairs and a sofa, a writing/laptop desk, well-placed reading lamps, a flat screen TV, and climate controls complete the decor. Marble bathrooms are generously sized and include a spacious shower stall with a glass door.
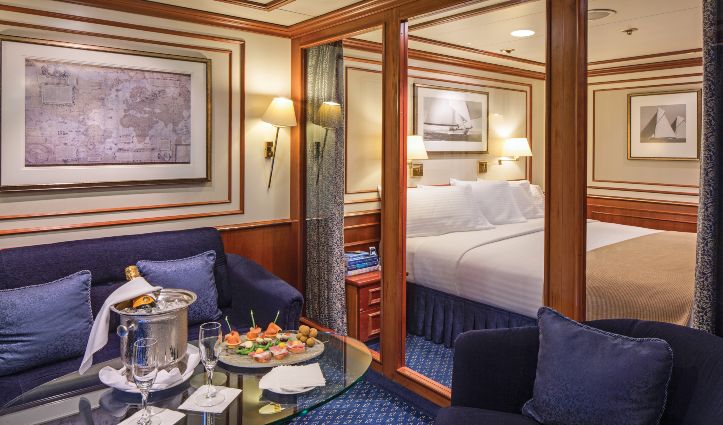
Cat 6 Owner’s Suite with French Balcony are room numbers #502, 507, 509*, 510 and are located on the Bridge Deck. These large, elegant suites feature a French balcony, with the exception of #509 which has double windows. Each provides a separate living area with a sofa and two arm chairs, except for #502, which uniquely offers a ‘soaking tub with a view’ in addition to a shower stall and expansive vanity. All cabins have reading lamps, a flat screen TV, and climate controls. Marble bathrooms are generously sized and include a spacious shower stall with a glass door.
DECK PLAN
SHIP DETAILS

Lounge and bar
Library well stocked with polar books & DVDs
Large dining room
Outdoor cafe
Observation lounge
Theatre-style presentation room
Gift shop
Fitness room and massage room
Hot tub and sauna

Cabin accommodation aboard cruise as selected
All meals aboard ship throughout your voyage
Non-alcoholic beverages including soft drinks, coffee, tea, hot chocolate as well as light snacks
Services of Expedition leader, naturalist staff and expert guides
Presentations on history, wildlife, geography, etc.
Zodiac cruises and shore excursions with expedition team
Use of kayaks
A fully-lined windproof, water-resistant parka to keep (note: this is dependant on your destination)
Hairdryer and bathrobes in every cabin
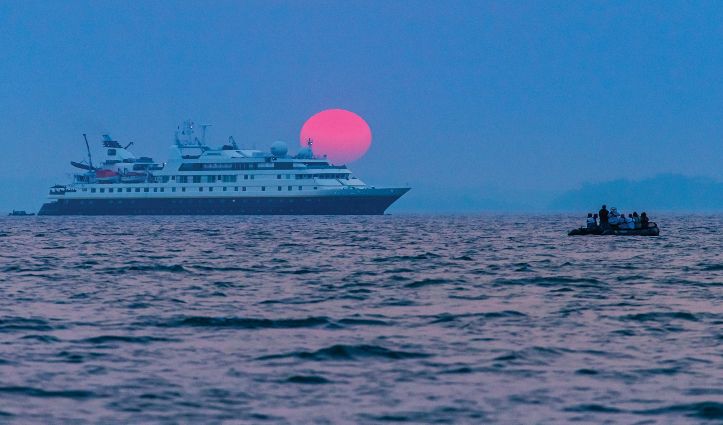
Staff and Crew: 75
Guests: 102
Lifeboats: 4 Life/tender/rescue boats
Dimensions: Length: 102.7m, Draft: 3.82m, Beam: 14.25m
Stabilisers: Blohm & Voss, retractable fin stabilisers
Speed: 12.5 knots maximum
Built: 2003, Germany
Ice Class: Germanischer Lloyd E3
Operator: National Geographic



