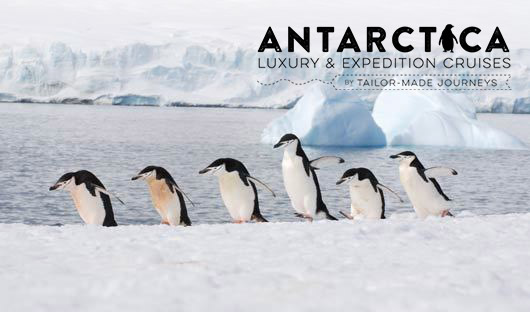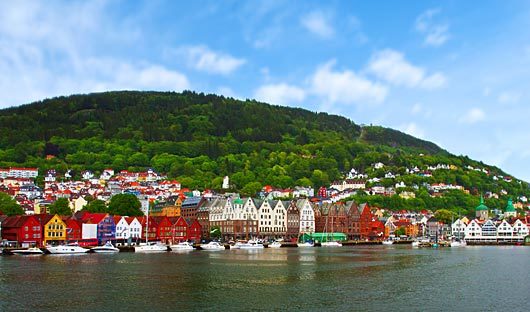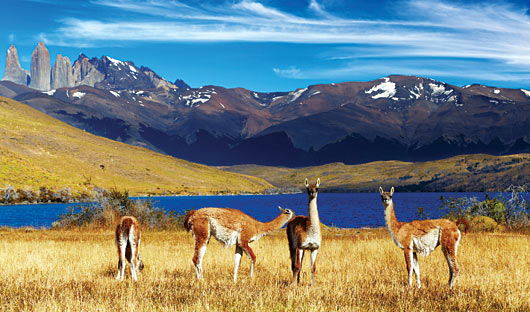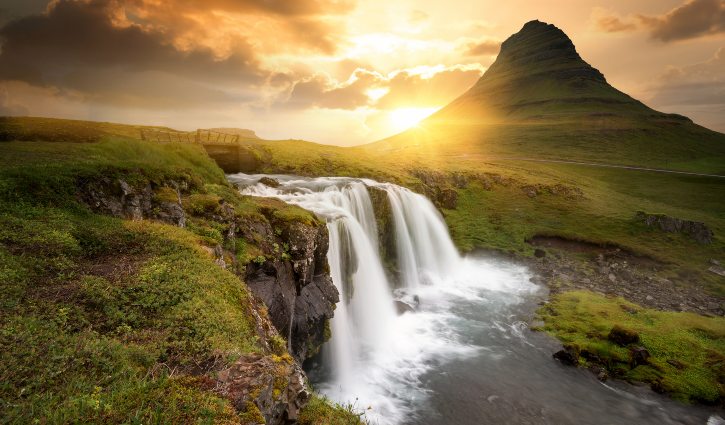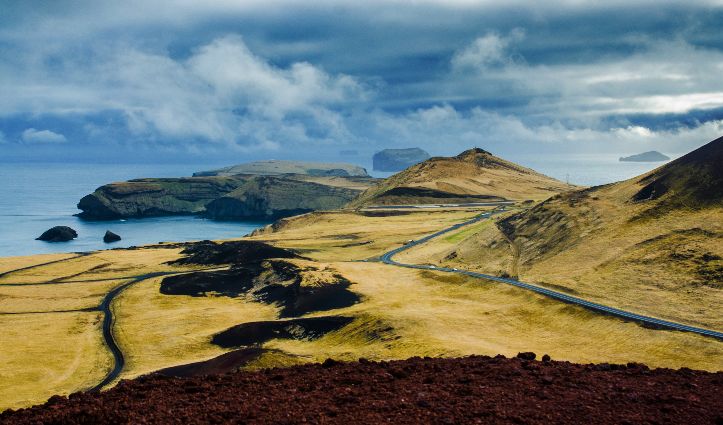
National Geographic Explorer
EXPEDITION-LUXURY (148 GUESTS)STYLE: LUXURY
SIZE: 148 GUESTS
BUILT: 1982
National Geographic Explorer was completely redesigned and rebuilt prior to being relaunched in 2008. The ship is equipped with an ice-strengthened hull and advanced navigation equipment making it ideal for Antarctic expeditions, and offers a well-appointed interior with vast expanses of glass for an unprecedented connection to the regions explored. The Explorer accommodates guests in 81 spacious outside cabins, most with feature windows and some with balconies. Public areas include a lounge and bar, a spa, fitness centre and sauna, and a choice of dining options that offer regionally inspired cuisine.
The ship is outfitted with the latest equipment for exploration – kayaks and a fleet of Zodiac landing craft, as well as hydrophones, HD cameras, and sophisticated video equipment that allows access to the underwater world.

CRUISE ITINERARIES DATES AND PRICES BY REGION
ANTARCTICA CRUISE ITINERARIES, Dates & Prices

*Please note you will be taken to our dedicated Antarctica Travel Centre web site
Arctic Cruise Itineraries, Dates & Prices

*Please note you will be taken to our dedicated Arctic Travel Centre web site
Prices are in AUD$ per person twin share (triple in triple cabins)
To view the detailed cruise itinerary please click on the Cruise Itinerary name.
2025
2026
CABINS
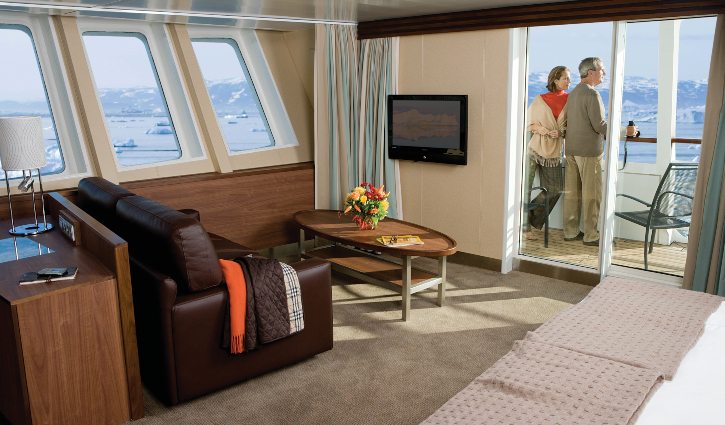
National Geographic Explorer Cat 7 Suite with Balcony Upper Deck #215, 219, 230 – These large cabins with private balconies have either two lower single beds that can convert to an Olympic-sized queen. They have seating areas and can be converted to triples. Bathrooms are generously sized with a roomy glass-walled shower stall, twin sinks and toilet.
Standard Cabin Amenities. The Category 7 suite is 30 square metres.

National Geographic Explorer Cat 6 Suite with Balcony Upper Deck #213 – These spacious cabins have private balconies, two lower single beds that can be converted into a queen, a writing desk, chairs, and a TV. Bathrooms are generously sized with a roomy glass-walled shower stall and twin sinks. These suites are 27 square metres.
National Geographic Explorer Cat 6 Suite Veranda Deck #101-102 – These spacious cabins can be converted into triples. They have two lower single beds that can be converted into a queen, a writing desk, chairs, and a TV. Bathrooms are generously sized with a roomy glass-walled shower stall and twin sinks. These suites are 33 square metres.

National Geographic Explorer Cat 5 with Balcony Upper Deck #209, 211, 214, 216, 218, 220-222, 224 – These cabins feature a balcony with sliding glass doors, feature one queen-sized bed, a writing desk and chairs, climate controls, a TV showing the ship’s position and programming. Bathrooms are also generously sized with a roomy glass-walled shower stall. . (Cabin 221 has two lower single beds that can convert to an Olympic-sized queen.) Category 5 suites are 15 square metres.

Cat 4 with Window Upper Deck #201-202, 204-207, 210, 212, 217, 226, 228 – Cabins feature two lower single beds and at least one large window. Cabin 217, 226 & 228 feature one queen-size bed. All cabins feature climate controls, a TV showing the ship’s position and programing. Bathrooms are also generously sized with a roomy glass-walled shower stall. The dining room is on this deck and accommodates all guests at once. This cabin is 15.6 square metres.
Cat 4 Veranda Deck #103-104, 107-108 – Cabins feature two lower single beds and at least one large window, climate controls, a TV showing the ship’s position and programing. Bathrooms are also generously sized with a roomy glass-walled shower stall. The lounge and chartroom are easily accessible. The lounge is the social heart of the ship, and the chartroom offers direct bow access. This cabin is 16.5 square metres.

Cat 3 with Window Main Deck #313-316, 321-328, 337-340, 342, 344, 346, 348, 350 – Cabins feature two lower single beds (some can convert to a queen-sized bed), one large window, and two sitting chairs and a small table and ample storage. They have a writing desk, reading lamps, bathroom with a roomy glass-wall shower stall, and a TV showing the ship’s position and programming. Category 3 (23) is 19.5 square metres.

Cat 2 with Window Main Deck #317-320, 335-336 – Cabins feature two lower single beds (some can convert to a queen-sized bed), and one large window. They offer a writing desk, reading lamps, bathroom with sink, toilet and a roomy glass-wall shower stall, and a TV showing the ship’s position and programming. Category 2 (6) is 15.9 square metres.

Cat 1 Main Deck #301-308.
Cabins feature one or two Portholes. Most cabins feature two lower single beds. Cabins 303-306 feature one queen-sized bed. All offer a writing desk, reading lamps, bathroom sink, toilet and a roomy glass-wall shower stall, and a TV showing the ship’s position and programming.

Category A Solo, Category B Solo – 11.7m2 to 12m2
Cat Solo A with Window Main Deck #309-312, 329-334 – These cabins feature one lower single bed and a large window or two portholes, a writing desk, reading lamp, bathroom with a roomy glass-wall shower stall, and a TV showing the ship’s position and programming.
Cat Solo B with Window Upper Deck #203, 208 – These cabins feature one lower single bed and a large window, a writing desk, reading lamp, bathroom with a roomy glass-walled shower stall, and a TV showing the ship’s position and programming. The dining room and ship’s bow are easily accessible.
Cat Solo B with Window Veranda Deck #105-106 – These cabins feature one lower single bed and a large window, a writing desk, reading lamp, bathroom with a roomy glass-wall shower stall, and a TV showing the ship’s position and programing. The lounge and chartroom are easily accessible.
DECK PLAN
SHIP DETAILS

- Lounge and separate bar
- Library well stocked with polar books & DVDs
- Large dining room
- Theatre-style presentation room
- Gift shop
- Fitness room and massage room
- Hot water spa, sauna and plunge pool

For passengers utilising pre-expedition package with charter flights to/from Ushuaia:
Group transfer from airport to hotel in Buenos Aires (only for flight arrival at set time)
1 night hotel accommodation with breakfast and city tour in Buenos Aires
Group transfer from hotel to airport for charter flight to Ushuaia
Transfers from airport to pier for catamaran cruise including lunch
All passengers:
Cabin accommodation aboard cruise as selected
All meals aboard ship throughout your voyage
Non-alcoholic beverages including soft drinks, coffee, tea, hot chocolate as well as light snacks
Services of Expedition leader, naturalist staff and expert guides
Presentations on history, wildlife, geography, etc.
Zodiac cruises and shore excursions in Antarctica with expedition team
Use of kayaks
A fully-lined windproof, water-resistant parka (note: you are required to provide your own knee-high rubber boots with high-traction soles)
Hairdryer and bathrobes in every cabin
Ushuaia group departure transfer to airport
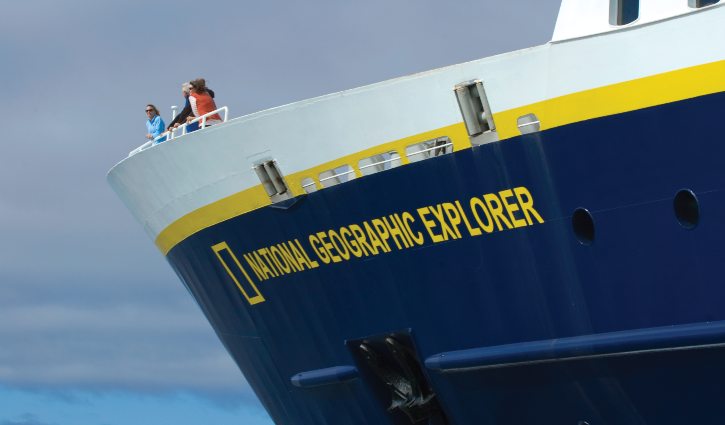
Staff and Crew: 98
Guests: 148
Lifeboats: 18
Dimensions: Length: 112m Width: 16.5m Draft: 4.74m
Manoeuvrability: Bow and stern thrusters
Speed: 14.4 knots maximum
Built: 1982, Norway
Operator: National Geographic





